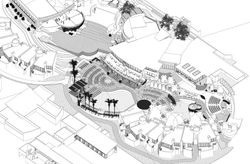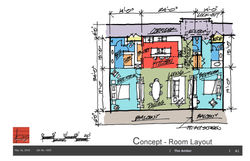top of page

RICHARD JOHNSON ARCHITECT, LLC
LEEDAP BD+C
Phoenix, Arizona

Portfolio 2014 - PRESENT
Richard Johnson, Architect LLC was established in 2014 offering architectural design, visualization and document support services for architects, developers, planners and contractors. Over the last six years I have been fortunate to provide full-time services for R. Nicholas Loope, FAIA and Lynne Beyer Design, developing drawings to communicate their designs and obtain permits through the use of Revit 2021,SketchUp, Enscape3d, Twinmotion, and hand drawings for hospitality and high end residential remodel / planning projects. The following are a few examples of work completed for them to date:
 Revit Model - Resort Pool RenovationLarge Revit model constructed using links for surrounding buildings. Components modeled or derived files converted to dxf |  Resort Pool RenovationImage derived from Revit model. Image exported from Revit using Enscape3d in 25 seconds |  Resort Pool RenovationImage rendered from Revit file using Enscape3d in 30 seconds |
|---|---|---|
 Resort Event Lawn RenovationRevit model with image produced using Enscape3d, with Photoshop inserted mountain background |  Jewell Square Sports Bar TI3,600 sf Sports Bar first modeled in SketchUp and then developed in Revit |  Sports Bar Revit to Enscape3d imageRevit 2018 model developed for DD and CD phases. Enscape3d used to explore development of design and export rendered images |
 NY Penn Club Interior RemodelInterior new furniture and finishes explored using SketchUp and presented using Enscape3d. 360 VR model cube also provided. |  NY Penn Club Interior RemodelAdditional interior view rendered, multiple views provided within 20 minutes utilizing Enscape3d to communicate design to client. |  Gallery House Major RenovationProject involved the renovation of an existing house plus the addition of 4- Keys for rental by the resort. VR cubes also produced for use with Oculus Rift by RNL. Image enhanced by adding mountain photo in Photoshop. |
 Gallery House Major RenovationExterior view of 2nd floor addition balcony area derived from Revit model. Furniture and specialty items produced as custom families. |  Resort Gym ExpansionArchitects concept developed using hand sketched plan and SketchUp via Layout. |  Resort Spa Reception AreaInterior design concept developed in Revit from interior designers sketch and rendered using Enscape3d. Furniture and reception desk modeled as custom families |
 Phoenix House RemodelResidential remodel by RNL & LBD produced in Revit from client rough sketches. Work included development of DD and CD drawings for RNL direction. Custom furniture items created in Revit and images exported via Enscape3d, including VR cubes |  Phoenix House RemodelEnscape3d image derived from Revit file. |  Phoenix House RemodelEnscape3d image of living room derived from Revit file. Furniture modeled in Revit or SketchUp. |
 Marijuana Store Design ConceptRevit model developed and explored by RNL with client using Enscape3d images and VR. Custom casework created in Revit. |  Amber High Rise CondominiumRNL concepts hand sketched and colored in Photoshop to explore multiple unit concepts. |  Resort Interstitial StudyRNL unit concepts developed in SketchUp and exported to Layout for presentation |
 Resort Interstitial StudySeries of SketchUp concept models and plans developed from RNL sketches for bungalow additions at end of existing units. |  Resort Interstitial StudyRNL concept drawn in Revit and developed as a prototype model. Enscape3d images and VR produced for RNL for further exploration of the design with the client |  Resort Interstitial StudySketchUp model colored floor plan developed from RNL sketch. |
 Resort Interstitial StudyBungalow exterior image showing balcony and new unit interior produced for RNL using Enscape3d to explore concept in more detail using Enscape3d real-time walk through capabilities. |  New Resort Units At Existing PoolSketchUp model / illustration for freestanding units on hillside lot per RNL site plan concept |  New Resort Units At Existing PoolAdditional aerial SketchUp model / illustration for freestanding units proposed by RNL |
 car image |  DANLEY HOUSE FLOOR PLAN RENDER FILE |  Enscape_2021-HOUSE ENTRY |
 Enscape_2021-09-21-05-23-14 |  Enscape_2021-FIREPLACE |
bottom of page